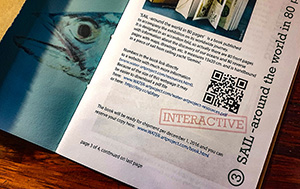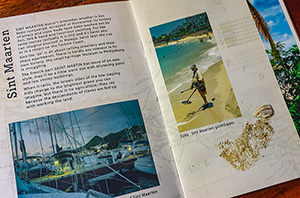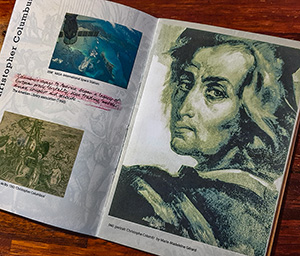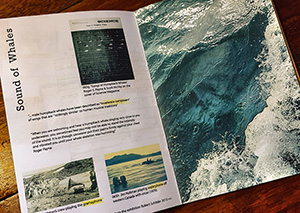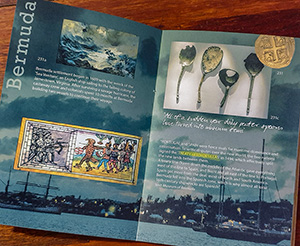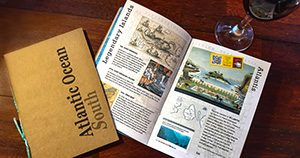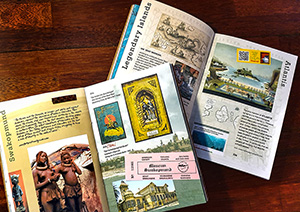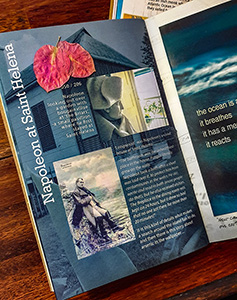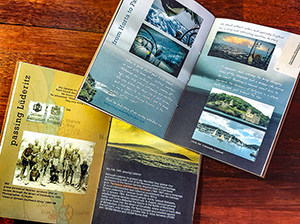 pfs10021 TURKEY: ‘ANI’ excavation site -“Ramparts of Smbat II”
pfs10021 TURKEY: ‘ANI’ excavation site -“Ramparts of Smbat II”
DESCRIPTION:
Since Ani is protected naturally with ravines, and rivers on all sides except the north, the second ramparts were constructed by King Smbat II (977-989AD) to strengthen this north side. Epigraphic evidence document repairs in the periods of Gagik I, Ebu’l Manuchehr, and Ebu’l Muammeran.
There are cross motives, lion and snake reliefs, and tile decorations on outer facades of the ramparts and a four-line Kufic inscription documenting the conquest of the city by the Seljuk Sultan Alpaslan on the tower to the east side of the ramparts where the Lion Gate is located. This is one of the seven entrances into the city, which are named as Ugurun, Kars, Lion (Arslani) Chess Satrancli), Acemagili, Migmig Ravine Gate, and Bagseki on the basis of their orientation or decoration. Taking its name from a lion frieze between two towers on its inner part, the Lion Gate was possibly the main entrance into the city from the northwest and now serves as the main visitor entrance.
text from info boards on location
size in pixels: 5472×3368
size in mb: 52,7 / .tif and raw file available
Buy digital file DIRECT
EXTRA: You can order a SIGNED ARCHIVAL PRINT of this photograph!

pfs10024 TURKEY: ‘ANI’ excavation site -‘Kars gate’
DESCRIPTION:
Ani, capital of melancholia
“When approaching Ani one is left with an impression of its magnificent architecture, but there is also something very melancholy about the place. The city is surrounded by walls with round rose-colored towers built of tuff and punctured with the marks of thousands of arrows. The city itself is built on a triangular site where two rivers have carved deep ravines into the landscape from the east and the south the Ahuryan River ravines and from the west, the smaller river Tsaghkots flows across a gorge where hundreds of caves served as dwellings for the poorer classes of the past.”Open Wounds: Armenians, Turks and a Century of Genocide. By Vicken Cheterian
size in pixels: 3648×5472
size in mb: 57,1
.tif and raw file available
Buy digital file DIRECT
EXTRA:You can order a SIGNED ARCHIVAL PRINT of this photograph!

pfs10025 TURKEY: ‘ANI’ excavation site -Ramparts towards Lion Gate
DESCRIPTION:
size in pixels: 3648×5472
size in mb: 57,1
.tif and raw file available
Buy digital file DIRECT
EXTRA: You can order a SIGNED ARCHIVAL PRINT of this photograph!

pfs10113 TURKEY: ‘ANI’ excavation site -“Lion’s Gate”
DESCRIPTION:
size in pixels: 4032×1960
size in mb: 22,6
.tif available
Buy digital file DIRECT

Kurkdjian’s Stereoscopic Photographs of Ani
Onnes (or Ohannes) Kurkdjian, born in 1851, was an Armenian photographer who was based in Yerevan for part of the 19th century.
text & picture from: virtualani.org

pfs10175 TURKEY: ‘ANI’ excavation site -“Church of the Redeemer”
Surp Amenap’rkitch Church
Other known names
Church of the Holy Saviour of All; Church of the Redeemer, St. P’rkitch, St. Petros, St. Arak’Eal
DESCRIPTION:
History of the church
According to its inscriptions, the church of the Surp Amenap’rkitch was built in 1035 to house a piece of the true cross by Prince Abulgharib Pahluvani, A zhamatun was added in 1193 for the accommodation of the pilgrims and a bell tower was erected in 1271 next to the main entrance. Earthquake damage to the church is reported first time in 1131. Its dome was restored in 1342 following the disastrous earthquake of 1319.
When Nikolai Yakovlevich Marr and his team started the first scientific excavations at Ani (from 1892 to 1917) the church was still standing but was in an unstable state. In 1912 they restored the walls of the church to prevent a total collapse. Marr’s intervention was done with smaller sized masonry in darker colors than the originals can now be detected easily. Nonetheless, the eastern half of the church collapsed completely in 1957. The still-standing western half which was badly damaged in the 1988 earthquake is under the threat of total collapse.
In 1996 Ani archaeological site was listed in World’s Monuments Fund’s Watch list and during a mission initiated by the Historical Heritage Protection Foundation in 1998-9 some of the walls of the church were stabilized and the main door was filled with rubble stone masonry to prevent any further collapses.
Historic Preservation Project
In 2006 Ministry of Culture and Tourism started an extensive preservation program at Ani archaeological site. In 2006 Prikitch Church was scientifically documented for the first time and a historical preservation project was prepared.
Conservation Works
In 2010 World Monuments Fund and the Ministry of Culture and Tourism signed a memorandum of understanding for the conservation of the Prikitch Church. Works began in 2012.
The conservation project for Surp Amenap’rkitch Church consists of three planned phases: In the first phase, after the assembly of a fence around the project site for the security and safety of the visitors, the erection of a protective and load-bearing scaffolding inside the monument is planned for the security of the excavation team.
In the second phase: excavation and cataloguing work will start following the re-location of the fallen remains of the east part of the church to a safe and secure area. These remains will then be documented with a 3D laser scanning survey and virtual modelling to determine the original locations of each piece. (https://www.facebook.com/pargev.frankian/media_set?set=a.2436085689738631.1073741833.100000116716132&type=3) Following the excavations survey and documentation, emergency stabilization works will be completed.
After the evaluation of the data obtained from the structural monitoring system installed on the structure in May 2012, from the construction material analyses, wall paint analyses, excavation and cataloguing, the structural stabilization works are planned to be completed in the third phase.
—
size in pixels: 1960×3200
size in mb: 5,65
Buy digital file DIRECT
EXTRA: You can order a SIGNED ARCHIVAL PRINT of this photograph!

pfs10090 TURKEY: ‘ANI’ excavation site -“Minuchihr Mosque”
DESCRIPTION:
‘Open Wounds: Armenians, Turks and a Century of Genocide’, by Vicken Cheterian
google books
size in pixels: 2005×1002
size in mb: 5,77
.tif available
Buy digital file DIRECT
EXTRA: You can order a SIGNED ARCHIVAL PRINT of this photograph!

pfs10039 TURKEY: ‘ANI’ excavation site -“the Cathedral”
DESCRIPTION:
The building work started in the year 989AD under King Smbat II (980-989AD) and was completed by the year 1001/1010AD by the order of Queen Katramide, the wife of King Gagik.
The cathedral was dedicated to Mother of God Maria and was the work of Trdat, who also restored the dome of Hagia Sophia Church in Constantinople.
In 1064AD Seljukid Sultan Alparslan conquered Ani and the cathedral was converted to a mosque, renamed the Fethiye Camii (the Victory Mosque) and he performed his first Friday Prayer in the cathedral.
The plan is in the form of rectangular outwardly and a domed basilica three naves inwardly. there is a square annexe in the northwest corner, a chapel, two burial chambers in front of the east wall, and the Hripsime Chapel on the southeast corner.
size in pixels: 4104×2736
size in mb: 32,1
.tif and raw file available
Buy digital file DIRECT
EXTRA: You can order a SIGNED ARCHIVAL PRINT of this photograph!

pfs10133 TURKEY: ‘ANI’ excavation site -“the Cathedral II”
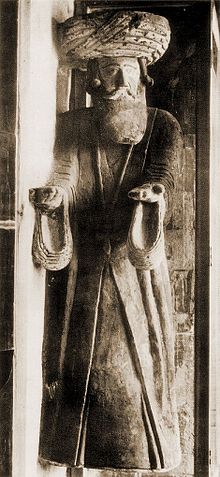
The statue of Gagik I found in Ani by Nicholas Marr’s excavations in 1906. picture from WIKIPEDIA
DESCRIPTION:
An imposing cathedral
“A rust-colored brick redoubt, the Cathedral of Ani looms over the now-abandoned city. Although its dome collapsed in an earthquake in 1319 – and, centuries later, another earthquake destroyed its northwest corner – it is still imposing in scale. It was completed in 1001 under the reign of Armenian King Gagik I when the wealth and population of Ani were at its peak. Trdat, the renowned Armenian architect who designed it, also served the Byzantines by helping them repair the dome of the Hagia Sophia.”
www.bbc.com
size in pixels: 3024×4032
size in Mb: 5,88
.tif available
”
Buy digital file DIRECT

pfs10169 TURKEY: ‘ANI’ excavation site -“inside the ‘Cathedral’ I”
DESCRIPTION:
“The cathedral of Ani is worthy (if, indeed, it still exists) of far greater renown than actually surrounds it.”
Buxton, David Roden (1937). Russian Mediaeval Architecture with an Account of the Transcaucasian Styles and Their Influence in the West. Cambridge University Press. pp. 90–91.
size in pixels: 1152×2048
size in Mb: 6,77
.tif available
Buy digital file DIRECT

pfs10098 TURKEY: ‘ANI’ excavation site -“inside the ‘Cathedral’ II”
DESCRIPTION:
Campbell, Verity (2007). Turkey. Lonely Planet. p. 582. ISBN 978-1-74104-556-7. “… the cathedral, renamed the Fethiye Camii (Victory Mosque) by the Seljuk conquerors, is the largest and most impressive of the buildings.”
size in pixels: 1152×2048
size in Mb: 6,77
.tif and raw file available
Buy digital file DIRECT

pfs10143 TURKEY: ‘ANI’ excavation site -“inside the ‘Cathedral’ III”
DESCRIPTION:
“Cathedral of Ani (Armenian: Անիի մայր տաճար, Anii mayr tačar; Turkish: Ani Katedrali) is the largest standing building in Ani, capital of medieval Bagratid Armenia, located in present-day eastern Turkey, on the border with modern Armenia. It was completed in the early 11th century by the architect Trdat and was the seat of the Catholicos, the head of the Armenian Apostolic Church, for nearly half a century.
In 1064, following the Seljuk conquest of Ani, the cathedral was converted into a mosque. It later returned to being used as an Armenian church. It eventually suffered damage in a 1319 earthquake when its conical dome collapsed. Subsequently, Ani was gradually abandoned and the church fell into disuse. The north-western corner of the church was heavily damaged by a 1988 earthquake.
The cathedral is considered the largest and most impressive structure of Ani. It is a domed basilica with a rectangular plan, though the dome and most of its supporting drum are now missing. Its use of pointed arches and cluster piers has been widely cited by scholars to have possibly influenced, or at least preceded Gothic architecture. The cathedral, along with the entire site of Ani, was declared a World Heritage site by the UNESCO in 2016.”
en.wikipedia.org/wiki/Cathedral_of_Ani
size in pixels: 1960×2988
size in mb: 16,7
.tif available
Buy digital file DIRECT

pfs10097 TURKEY: ‘ANI’ excavation site -“inside the ‘Cathedral’ IV”
DESCRIPTION:
Krautheimer, Richard (1965). Early Christian and Byzantine Architecture. Penguin Books. p. 234. The exterior walls are covered with decorative sculpture, as at Aght’amar; or they are articulated, as at the cathedrals of Ani and Marmashen (986–1029), by blind arcades resting on slender colonnettes, single or in pairs. … Monastery at Goshavank, build in 928–953, and the cathedral of Ani of 989–1001 both take up the plan of the cathedral of Talin with only minor differences.
size in pixels: 2048×1152
size in mb: 6,77
.tif available
Buy digital file DIRECT

pfs10095 TURKEY: ‘ANI’ excavation site -“inside the ‘Cathedral’ V”
DESCRIPTION:
“Secret water channels, undiscovered monk cells, meditation rooms, huge corridors, intricate tunnels, traps and corners were found under the ruins of the ancient Armenian town of Ani. AA Photo
The underground secrets of the historic Ani Ruins, an ancient, 5,000-year-old Armenian city located on the Turkish-Armenian border in the eastern province of Kars, have been revealed.
While speaking at the recent “International Ani-Kars Symposium,” history researcher Sezai Yazıcı said secret water channels, undiscovered monk cells, meditation rooms, huge corridors, intricate tunnels, unbelievable traps and corners that make one lose their sense of direction were just some of the unknown underground structures located at the ancient site.”
www.hurriyetdailynews.com
size in pixels: 2048×1152
size in mb: 6,77
.tif available
Buy digital file DIRECT

pfs10144 TURKEY: ‘ANI’ excavation site -text on the entrance to the ‘Cathedral’
DESCRIPTION:
size in pixels: 1960×4032
size in mb: 22,6
.tif and raw file available
Buy digital file DIRECT
EXTRA: You can order a SIGNED ARCHIVAL PRINT of this photograph!

Archaeologist Nicolai Iakovlevich Marr at the citadel of Ani

pfs10155 TURKEY: ‘ANI’ excavation site -“Church of Saint Gregory”
DESCRIPTION:
size in pixels: 4032×1960
size in mb: 22,6
.tif and raw file available
Buy digital file DIRECT

pfs10102 TURKEYE: ‘ANI’ excavation site -view from Palace towards the TATARCIK creek rock carving structures
DESCRIPTION:
The remnants of an underground city
“Opposite the Church of St Gregory of the Abughamrentsare a series of caves dug out of the rock, which some historians speculate may predate Ani. The caves are sometimes described as Ani’s “underground city” and signs point to their use as tombs and churches. In the early 20th Century, some of these caves were still used as dwellings.”
www.bbc.com
size in pixels: 2048×1152
size in Mb: 6,77
.tif available
Buy digital file DIRECT

pfs10163 TURKEY: ‘ANI’ excavation site -“King Gagik´s church”
DESCRIPTION:
King Gagik´s church St Gregory constructed between the years 1001 and 1005 Ani archaeological site on the Ancient Silk Road.
size in pixels: 2048×1152
size in Mb: 6,77
.tif available
Buy digital file DIRECT
EXTRA:You can order a SIGNED ARCHIVAL PRINT of this photograph!

pfs10055 TURKEY: ‘ANI’ excavation site -“King Gagik´s church I”
DESCRIPTION:
size in pixels: 5472×3648
size in Mb: 57,1
.tif and raw file available
Buy digital file DIRECT
EXTRA: You can order a SIGNED ARCHIVAL PRINT of this photograph!

pfs10103 TURKEY: ‘ANI’ excavation site -“King Gagik´s church II”
DESCRIPTION:
size in pixels: 1152×1970
size in mb: 6,52
.tif file available
Buy digital file DIRECT
EXTRA:You can order a SIGNED ARCHIVAL PRINT of this photograph!

pfs10107 TURKYE: ‘ANI’ excavation site -“King Gagik´s church III”
DESCRIPTION:
size in pixels: 2048×1152
size in mb: 31,9
Buy digital file DIRECT
EXTRA:
.tif and raw file available
You can order a SIGNED ARCHIVAL PRINT of this photograph!

pfs10110 TURKEY: ‘ANI’ excavation site -city walls
DESCRIPTION: Archaeological Site of Ani
“This site is located on a secluded plateau of northeast Turkey overlooking a ravine that forms a natural border with Armenia. This medieval city combines residential, religious and military structures, characteristic of a medieval urbanism built up over the centuries by Christian and then Muslim dynasties. The city flourished in the 10th and 11th centuries CE when it became the capital of the medieval Armenian kingdom of the Bagratides and profited from control of one branch of the Silk Road. Later, under Byzantine, Seljuk and Georgian sovereignty, it maintained its status as an important crossroads for merchant caravans. The Mongol invasion and a devastating earthquake in 1319 marked the beginning of the city’s decline. The site presents a comprehensive overview of the evolution of medieval architecture through examples of almost all the different architectural innovations of the region between the 7th and 13th centuries CE.”
whc.unesco.org
size in pixels: 4052×1960
size in mb: 22,6
.tif available
Buy digital file DIRECT

pfs10121 TURKEY: ‘ANI’ excavation site -“Georgian church”
DESCRIPTION:
size in pixels: 4032×1960
size in mb: 22.6
.tif available
Buy digital file DIRECT

pfs10176 TURKEY: ‘ANI’ excavation site -map
St. Asdvadzadzin Church
—
The complex of Emir Ebu’l Muammeran
Date and patron
It was built between 1164-1200AD by Shaddadian Sahinsah who was named Ebu’l Muammeran, therefore, rebuilt to Ani.
Description
The complex consists of a rectangular masjid, a minaret, and a square tomb.
Almost nothing remains of this mosque except for the large fragments of its minaret which fell down in 1890. The very tall octagonal minaret had an inscription on it which forbade “the sale of sheep and camels in front of the mosque”.
LINKS:
small pictures about excavations and Marr are from Wikimedia with much more information about the various churches and sites on Wikipedia
1905 or 1906: Nikolai Marr excavation in Saint Gregory (King Gagik), Ani, Turkey: Workers re-erecting a column.
Loads of resources and facts here: www.virtualani.org
Author Nikolai Marr’s book: “Ani, knizhnaya istoriya goroda i raskopki” (“Ani, a history of the city and the excavations”), Leningrad, 1934.
Strategic conservationmaster plan for Ani
ANI IN EVERY ASPECT
Prof. Dr. Oktay BelliAug 2021
Türkiye Turing ve Otomobil Kurumu
free pdf
Excavations to reveal hidden history of eastern Turkey’s Ani ruins
www.dailysabah.com
Preserving the Medieval City of Ani: Cultural Heritage between Contest and Reconciliation
Heghnar Zeitlian Watenpaugh
Journal of the Society of Architectural Historians (2014) 73 (4): 528–555.
https://doi.org/10.1525/jsah.2014.73.4.528
“Despite its architectural fame, the medieval city of Ani in eastern Turkey, once an Armenian capital on the Silk Road, was endangered until recently. Preserving the Medieval City of Ani: Cultural Heritage between Contest and Reconciliation traces the evolution of Ani since the late nineteenth century as an object of preservation and the subject of debate about heritage. As a primarily non-Muslim site in a modern, majority-Muslim country, Ani poses dilemmas shared by other cultural heritage sites in post-conflict societies: it presents economic opportunity through tourism, but its history prompts questions about a painful recent past the state refuses to acknowledge. Analyzing the recent developments in cultural heritage management in Turkey involving international heritage organizations, especially for Christian and Armenian monuments, and highlighting the civil society debate about rediscovering long-suppressed episodes of Turkish history, Heghnar Zeitlian Watenpaugh argues that despite daunting difficulties beleaguering acknowledgement of the past, cultural heritage can provide a medium for reconciliation rather than contestation.”








 pfs10021 TURKEY: ‘ANI’ excavation site -“Ramparts of Smbat II”
pfs10021 TURKEY: ‘ANI’ excavation site -“Ramparts of Smbat II”



























